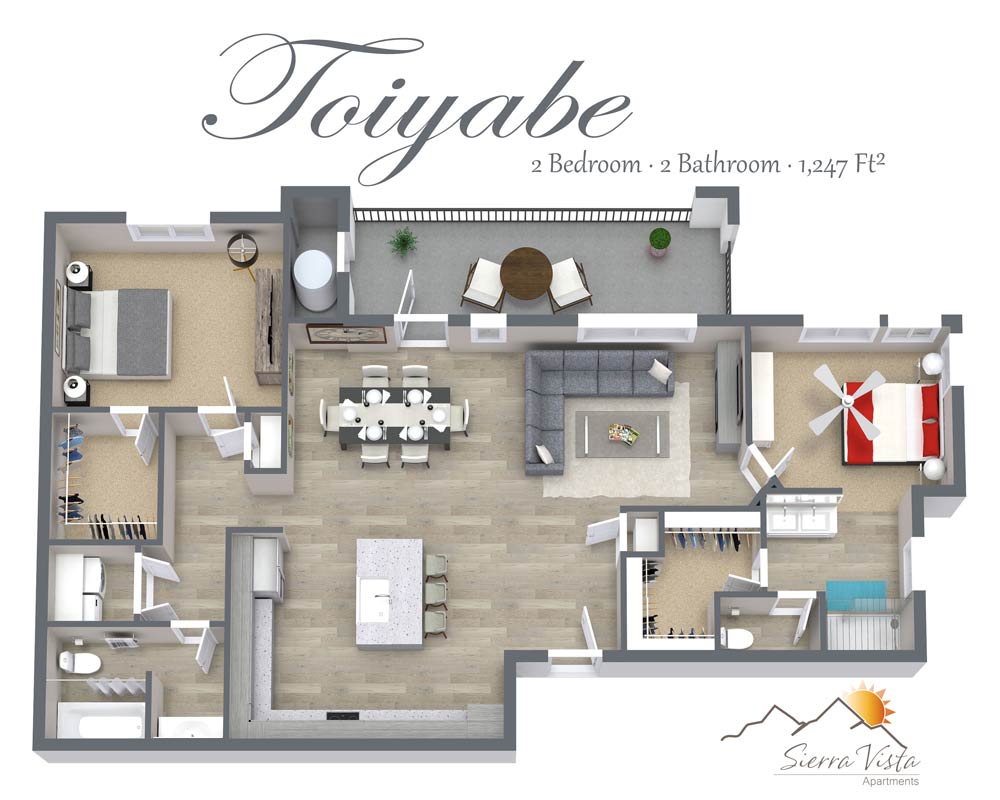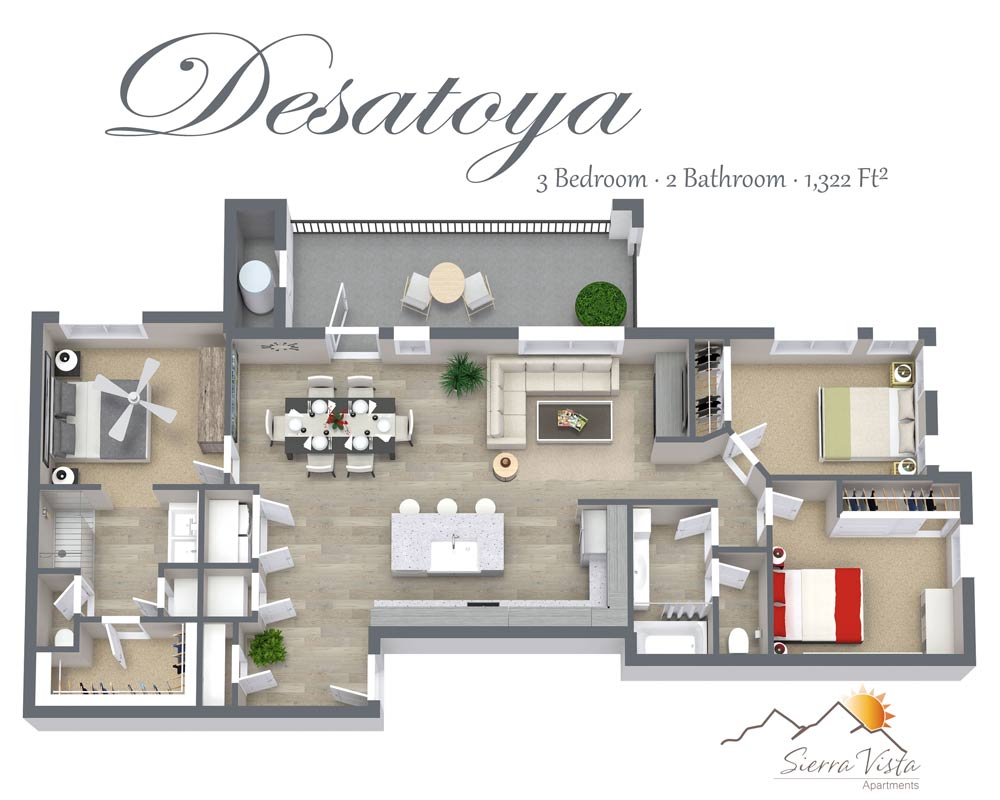SIERRA VISTA APARTMENT FLOORPLANS
Sierra Vista Apartments offer large modern open 1, 2 and 3 bedroom floor plans ranging in size from 665 – 1,322 square feet. Each new unit offers a laundry list of upgraded features such as granite countertops, wood style flooring, washer & dryers, fireplaces with central flat screen TV niches, Gigabit Internet and more! All of the apartments have covered parking with garages available for lease.
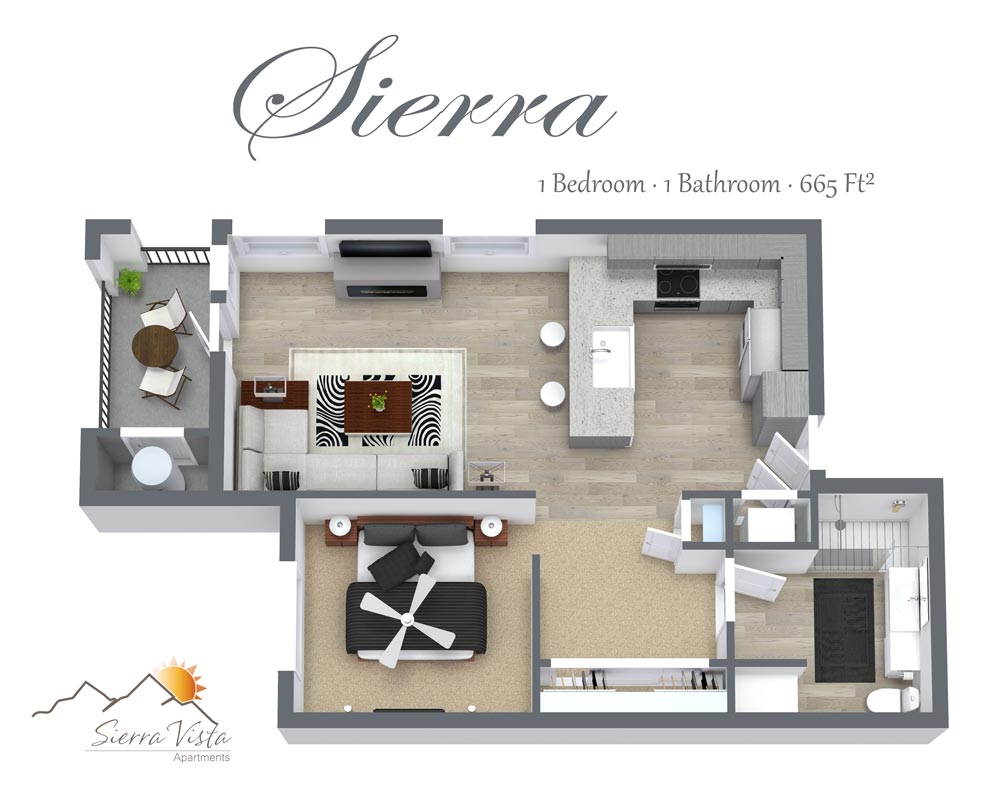
DELUXE 1 BEDROOM – The Peavine
SQ FEET: 857
BEDROOMS: 1 | BATHROOMS: 1
Contact us about leasing TODAY!
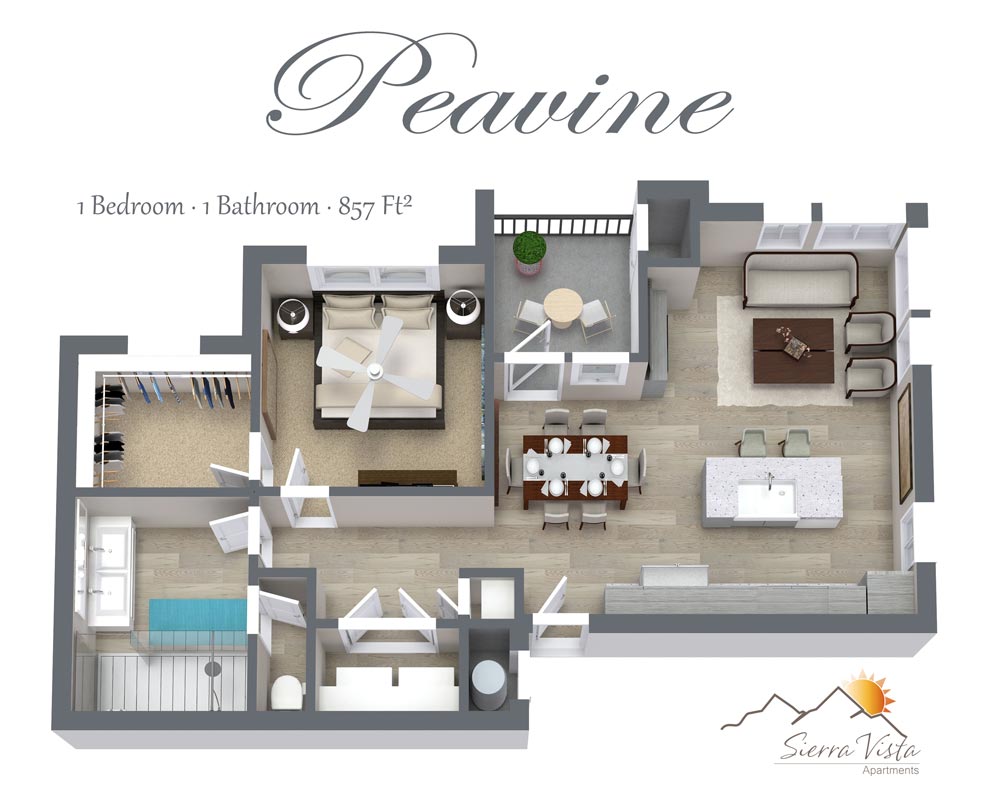
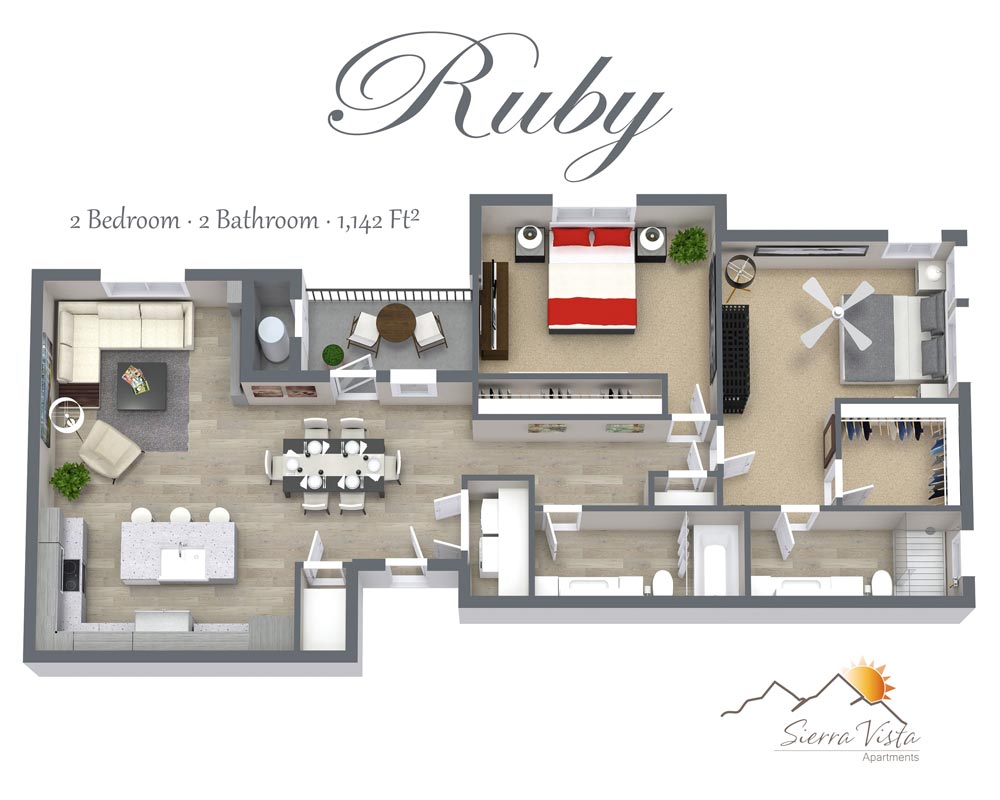
DELUXE 2 BEDROOM – The Toiyabe
SQ FEET: 1,247
BEDROOMS: 2 | BATHROOMS: 2
Contact us about leasing TODAY!
